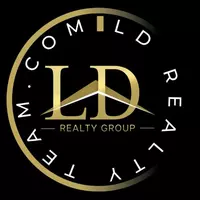4 Beds
2.5 Baths
2,937 SqFt
4 Beds
2.5 Baths
2,937 SqFt
OPEN HOUSE
Sat Apr 05, 1:00pm - 4:00pm
Key Details
Property Type Single Family Home
Sub Type Single Family Residence
Listing Status Active
Purchase Type For Sale
Square Footage 2,937 sqft
Price per Sqft $194
Subdivision Hampton
MLS Listing ID 7545329
Style Traditional
Bedrooms 4
Full Baths 2
Half Baths 1
Construction Status Resale
HOA Fees $950
HOA Y/N Yes
Originating Board First Multiple Listing Service
Year Built 1999
Annual Tax Amount $4,950
Tax Year 2024
Lot Size 0.300 Acres
Acres 0.3
Property Sub-Type Single Family Residence
Property Description
Step inside to a grand 2-story foyer featuring a striking staircase and stone accent wall, creating an impressive entrance. The spacious 2-story family room is the heart of the home, centered around a beautiful stone wood burning fireplace with a gas starter. The chef's Country French kitchen, open to the family room, is a culinary dream with high-end KitchenAid appliances, under-cabinet lighting, leathered granite countertops, and an abundance of high-end cabinetry for storage. Eating area in kitchen for your informal meals. A butler's pantry with a built-in wine cooler connects to the formal dining room, which boasts wainscoting and ample space for entertaining guests. A versatile flex room on the main level offers options for a home office, sitting area, or den. Durable tile flooring extends throughout the main level, while wood flooring enhances the family room. A convenient back staircase from the kitchen and family room area leads to a thoughtfully designed second floor. Retreat to the oversized primary suite featuring a sitting area, tray ceilings, and wood flooring. Three spacious walk-in closets provide exceptional storage. Double French doors lead to the luxurious primary bath, complete with a jetted Jacuzzi spa tub, separate shower, dual vanity, and elegant finishes. The three additional bedrooms are generously sized, featuring plush carpeting, ceiling fans, and large closets. The second full bath is designed for convenience, offering dual vanities and a separate water closet with a tub/shower combination for added privacy.
Step outside to the fully fenced backyard, offering tranquility and seclusion. The back patio provides a perfect space for relaxation or entertaining, complemented by a charming raised garden bed. Additional updates ensure peace of mind, including a recently replaced roof (2021) and new insulation (2024). The home is equipped with an irrigation system, a comprehensive security system with fire and security alarms plus cameras, an air purifier, and a water purification system.
Located in the highly desirable Hampton Golf Village, this home offers resort-style living with top-tier amenities, including an 18-hole, par-71 golf course, a clubhouse with a restaurant (The Hampton Grill) a community pool, a playground, lighted tennis courts and pickleball, basketball and volleyball courts, and a scenic stocked lake for fishing. Situated within the highly sought-after Forsyth County school district, this home provides access to top-rated schools. Conveniently located just off GA 400, residents enjoy easy access to premier shopping destinations such as the North Georgia Premium Outlets, The Collection at Forsyth, and Cumming City Center. Outdoor enthusiasts will appreciate nearby scenic hiking trails in the North Georgia mountains, as well as local wineries and breweries. With an HOA fee of only $940 per year and an optional golf membership, this home offers an exceptional blend of modern comfort, luxury, and prime location. Don't miss this incredible opportunity!
Location
State GA
County Forsyth
Lake Name None
Rooms
Bedroom Description Oversized Master,Sitting Room
Other Rooms None
Basement None
Dining Room Butlers Pantry, Separate Dining Room
Interior
Interior Features Double Vanity, Entrance Foyer 2 Story, His and Hers Closets, Walk-In Closet(s)
Heating Central, Forced Air, Natural Gas
Cooling Ceiling Fan(s), Central Air
Flooring Carpet, Ceramic Tile, Hardwood
Fireplaces Number 1
Fireplaces Type Brick, Family Room, Gas Starter
Window Features Double Pane Windows,Window Treatments
Appliance Dishwasher, Disposal, Gas Range, Microwave, Range Hood, Self Cleaning Oven
Laundry Laundry Room, Main Level
Exterior
Exterior Feature Garden, Rain Gutters
Parking Features Attached, Covered, Driveway, Garage, Garage Faces Front, Kitchen Level
Garage Spaces 2.0
Fence Back Yard, Fenced
Pool None
Community Features Clubhouse, Country Club, Fishing, Golf, Homeowners Assoc, Park, Pickleball, Playground, Pool, Sidewalks, Swim Team, Tennis Court(s)
Utilities Available Cable Available, Electricity Available, Natural Gas Available, Sewer Available, Underground Utilities, Water Available
Waterfront Description None
View Trees/Woods
Roof Type Composition,Shingle
Street Surface Asphalt
Accessibility None
Handicap Access None
Porch Rear Porch
Private Pool false
Building
Lot Description Back Yard, Cleared, Front Yard, Landscaped
Story Two
Foundation Slab
Sewer Public Sewer
Water Public
Architectural Style Traditional
Level or Stories Two
Structure Type Brick Front,HardiPlank Type,Stone
New Construction No
Construction Status Resale
Schools
Elementary Schools Chestatee
Middle Schools North Forsyth
High Schools North Forsyth
Others
HOA Fee Include Swim,Tennis
Senior Community no
Restrictions false
Tax ID 252 071
Acceptable Financing Cash, Conventional, FHA, VA Loan
Listing Terms Cash, Conventional, FHA, VA Loan
Special Listing Condition None
Virtual Tour https://www.zillow.com/view-imx/cc511192-0121-4ec1-b668-2434d1106de1?wl=true&setAttribution=mls&initialViewType=pano







