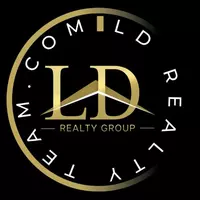3 Beds
2 Baths
1,463 SqFt
3 Beds
2 Baths
1,463 SqFt
Key Details
Property Type Condo
Sub Type Condominium
Listing Status Active
Purchase Type For Sale
Square Footage 1,463 sqft
Price per Sqft $265
Subdivision The Crossings Of East Cobb
MLS Listing ID 7556679
Style Garden (1 Level)
Bedrooms 3
Full Baths 2
Construction Status Resale
HOA Fees $466
HOA Y/N Yes
Originating Board First Multiple Listing Service
Year Built 1999
Annual Tax Amount $707
Tax Year 2024
Lot Size 10,454 Sqft
Acres 0.24
Property Sub-Type Condominium
Property Description
The spacious family room features vaulted ceilings, a cozy fireplace, and an abundance of natural light. A bright, window-lined sunroom offers the perfect space to relax or entertain. The kitchen is thoughtfully positioned next to the laundry room and provides easy access to the attached two-car garage.
The large primary suite includes a generous en-suite bathroom and a walk-in closet. Enjoy the many community amenities, including a clubhouse with an entertainment room and kitchen area, a pool, and a fitness center.
The HOA covers a wide range of services such as water, sanitation, roof and exterior maintenance, landscaping, pest and termite control, and lawn care. No rentals allowed, making this an ideal opportunity for owner-occupants seeking comfort, convenience, and community.
Location
State GA
County Cobb
Lake Name None
Rooms
Bedroom Description Master on Main
Other Rooms None
Basement None
Main Level Bedrooms 3
Dining Room Open Concept, Separate Dining Room
Interior
Interior Features Double Vanity, Entrance Foyer, High Ceilings 9 ft Main, Vaulted Ceiling(s), Walk-In Closet(s)
Heating Central
Cooling Central Air
Flooring Carpet, Vinyl
Fireplaces Number 1
Fireplaces Type Great Room
Window Features Double Pane Windows
Appliance Dishwasher, Electric Range, Microwave, Refrigerator
Laundry Laundry Room
Exterior
Exterior Feature Private Yard
Parking Features Attached, Garage, Kitchen Level
Garage Spaces 2.0
Fence None
Pool None
Community Features Clubhouse, Fitness Center, Homeowners Assoc, Near Schools, Near Shopping, Pool, Street Lights
Utilities Available None
Waterfront Description None
View Other
Roof Type Composition,Shingle
Street Surface Asphalt
Accessibility None
Handicap Access None
Porch Patio
Private Pool false
Building
Lot Description Landscaped
Story One
Foundation Slab
Sewer Public Sewer
Water Public
Architectural Style Garden (1 Level)
Level or Stories One
Structure Type Brick Front
New Construction No
Construction Status Resale
Schools
Elementary Schools Kincaid
Middle Schools Simpson
High Schools Sprayberry
Others
Senior Community no
Restrictions true
Tax ID 16077600390
Ownership Condominium
Acceptable Financing Cash, Conventional, VA Loan
Listing Terms Cash, Conventional, VA Loan
Financing yes
Special Listing Condition None







